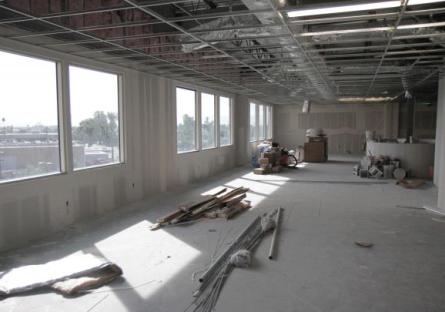
GateWay Community College is expanding its footprint and opening a new site at 18th Street and Van Buren in Spring 2020, known as GateWay Community College at 18th Street. The building is a three-story facility on the campus of the former St. Luke's Hospital.
Select healthcare programs and services will be offered at the location to accommodate the growth of existing programs and creation of new ones.
“A mix of our healthcare programs, including Nurse Assisting, Pharmacy Tech, Medical Billing and Coding, Medical Interpreter-Spanish, and EKG -- a new certificate program -- will be offered,” said Dr. Amy Diaz, interim vice president of Academic Affairs at GateWay.
The classrooms and simulation spaces for these programs will be located on the second floor.
In addition, the Healthcare United at GateWay (HUG) Clinic will relocate from the Washington Campus at GateWay to the third floor of the new location in May. A lab space for the new Occupational Therapy Assisting program, which is launching in January 2020, and Polysomnography and Ultrasound labs also will occupy the third floor.
“All of these spaces provide students with hands-on, clinical and practical experiences,” said Diaz. “These are the only such labs among the Maricopa Community Colleges.”
The new 18th Street location also will be home to a state-of-the-art Safe Patient Handling Lab (SaPHE), providing the equipment needed to train students and healthcare professionals on apparatus to support patient handling activities, such as transferring, repositioning, walking and fall prevention.
Currently the facility is under renovation to accommodate the programs that are moving over throughout next spring and summer semesters, pending approvals.
“The new location will allow GateWay to train and graduate even more allied health and nursing professionals into the local workforce and provides unparalleled work-based experiential opportunities that students can’t get anywhere else,” said Kristin Gubser, director of External Affairs.
Funding for this project is provided in part by Prop 301 and a one-time appropriation to Maricopa Community Colleges from the state.
Special opening events will be planned for spring and fall 2020.
Additional Information:
Contractor: TepCon
Architect: KQ Architects
Budget for Remodel: $1.4 million
Square Footage: Approximately 28,670